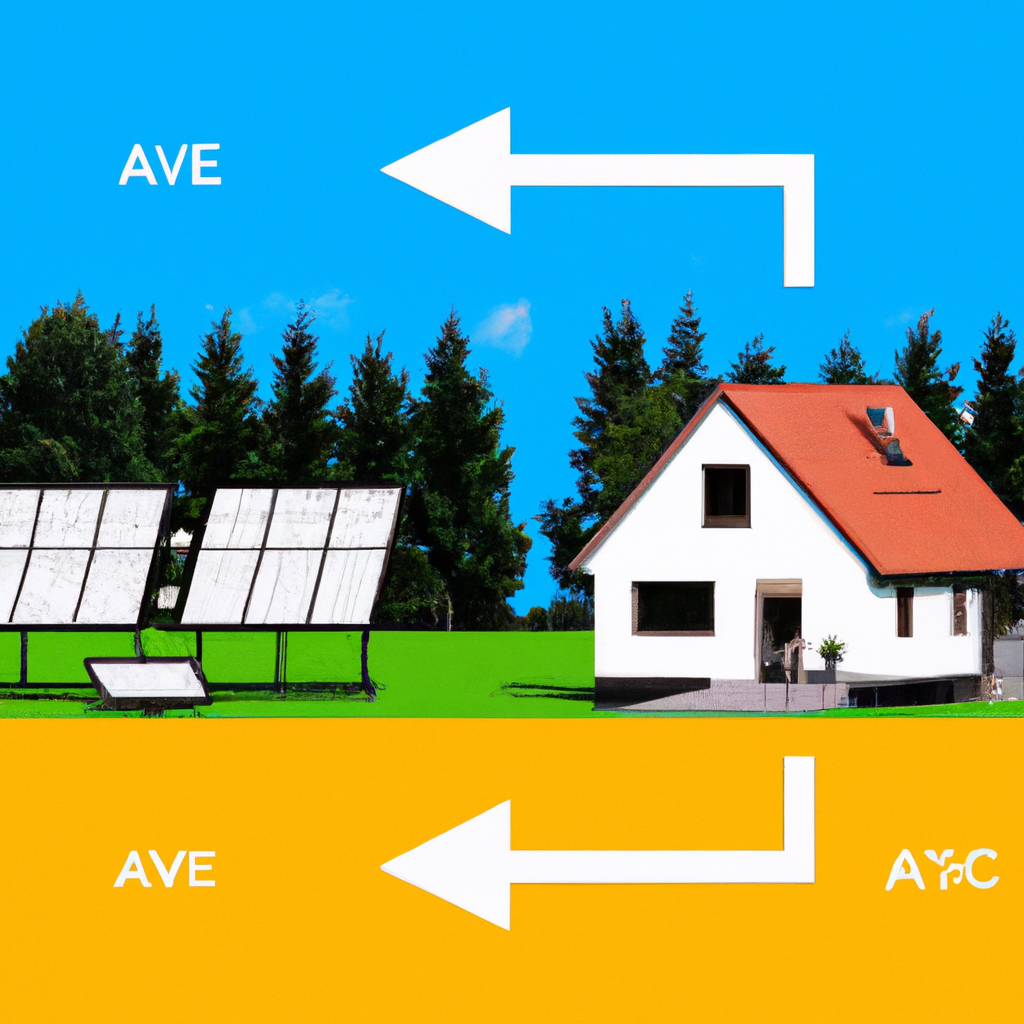Passive House Design: How It Conserves Energy
In recent years, sustainable architecture has gained popularity, and green building is no longer just a fringe movement. With the ever-increasing demand for energy-efficient homes, many homeowners and builders are turning to passive house design. But what is passive house design, and how does it conserve energy?
Passive House Design: An Overview
Passive house design is a set of principles and techniques used in eco-friendly building to create energy-efficient homes that require minimal energy for heating and cooling. This method is based on the idea that a building should be designed to work with nature rather than against it. Passive house design focuses on optimizing the building’s orientation, insulation, ventilation, and solar gain to create a comfortable living space while minimizing energy consumption.
Insulation
One of the essential components of passive house design is insulation. Proper insulation ensures that the home retains heat during the winter and stays cool in the summer. Insulation can be installed in the walls, roof, and floor of the home to prevent heat loss and gain. This reduces the need for heating and cooling systems, thus conserving energy.
Orientation
The orientation of the building is also crucial in passive house design. The home should be designed to maximize solar gain, which is the amount of solar radiation that enters the home. This means that the building should be oriented towards the sun to take advantage of natural light and warmth. Proper orientation can reduce the need for artificial lighting and heating, thus conserving energy.
Ventilation
Ventilation is another critical component of passive house design. Proper ventilation ensures that fresh air circulates throughout the building and removes stale air. This can be achieved through the installation of mechanical ventilation systems, which help maintain indoor air quality and reduce the need for heating and cooling systems.
Windows
Windows are an essential part of passive house design. They play a significant role in solar gain and insulation. Properly designed windows can allow natural light and warmth to enter the home while minimizing heat loss and gain. Triple-glazed windows are commonly used in passive house design to provide maximum insulation.
Energy-Saving Techniques in Passive House Design
Passive house design incorporates various energy-saving techniques that are aimed at conserving energy. These techniques include:
1. Air-tightness: Passive house design emphasizes air-tightness to prevent heat loss and gain. This can be achieved through the use of specialized membranes and tapes that seal gaps and cracks in the building’s envelope.
2. High-efficiency heating and cooling systems: Passive house design employs high-efficiency heating and cooling systems that use minimal energy. These systems include heat recovery ventilation, geothermal systems, and solar thermal systems.
3. Energy-efficient appliances: Energy-efficient appliances, such as LED lights and energy star-rated appliances, are used in passive house design to minimize energy consumption.
Net-Zero Energy
Passive house design can be taken a step further by incorporating net-zero energy principles. Net-zero energy means that the home produces as much energy as it consumes. This can be achieved through the installation of renewable energy systems such as solar panels and wind turbines.
Conclusion
Passive house design is an eco-friendly building method that emphasizes energy conservation and sustainable living. It incorporates various techniques that reduce energy consumption and minimize the home’s carbon footprint. With the ever-increasing demand for energy-efficient homes, passive house design is becoming more popular among homeowners and builders. By optimizing insulation, orientation, ventilation, and solar gain, passive house design creates a comfortable living space that requires minimal energy for heating and cooling.







