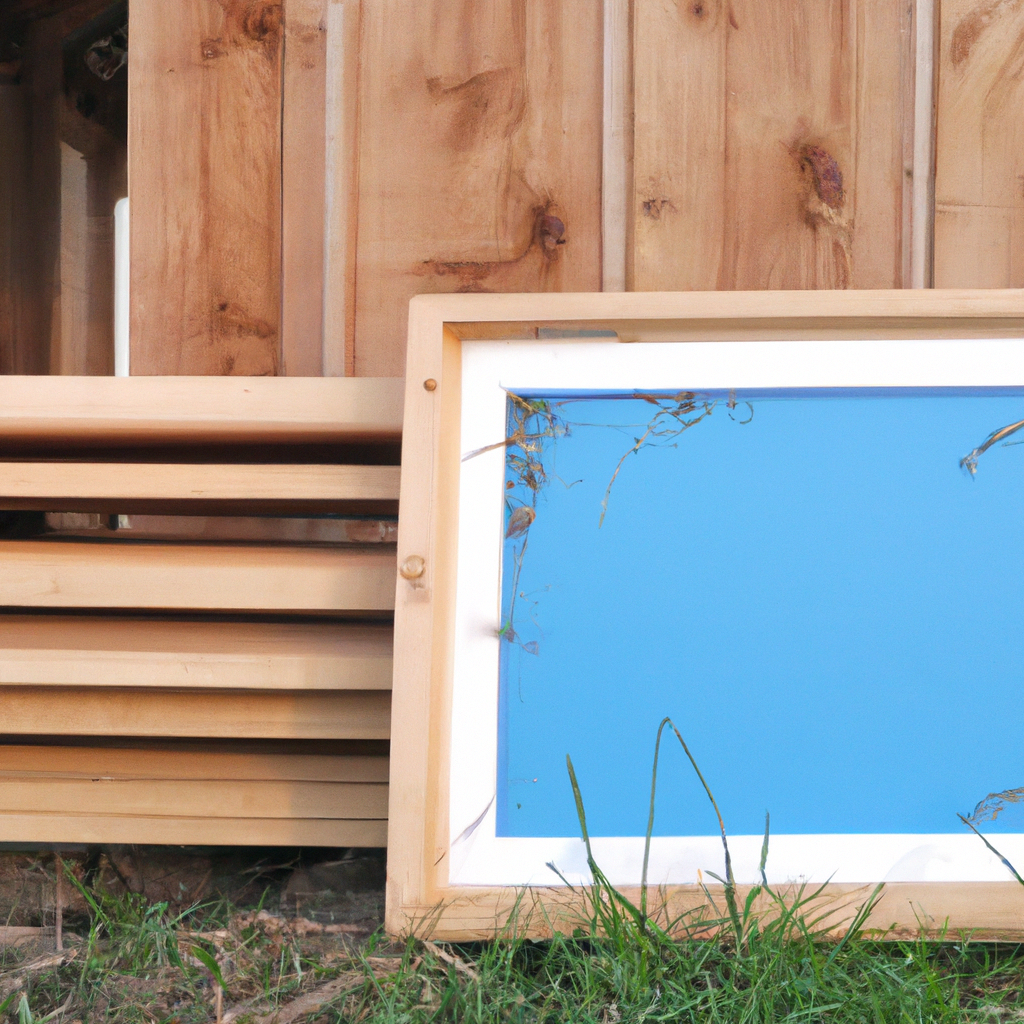Building a Tiny House: A Comprehensive Guide
Tiny houses have become increasingly popular in recent years, as more and more people are embracing minimalist and sustainable living. These small homes offer a unique way to live comfortably while reducing one’s carbon footprint and living expenses. However, building a tiny house can seem like a daunting task, especially for those who have no experience in construction. In this article, we will discuss the steps involved in building a tiny house, from designing and planning to construction and finishing touches.
Design and Planning
The first step in building a tiny house is to determine the design you want. There are many tiny house plans available online, or you can create your own custom design. Consider your lifestyle and needs, as well as the local building codes and regulations. Once you have a design in mind, you can create a detailed plan that includes the materials, tools, and timeline for construction.
Foundation and Framing
The foundation is the base of your tiny house and needs to be sturdy and level. There are several types of foundations to choose from, including a trailer, slab, or crawl space. If you opt for a trailer foundation, make sure it is rated for the weight of your tiny house and meets local regulations. Once the foundation is in place, you can begin framing the walls, floor, and roof. This involves cutting and assembling the lumber, insulation, and sheathing to create a sturdy and weatherproof structure.
Electrical and Plumbing
Before installing insulation and interior walls, you need to plan the electrical and plumbing systems. This includes wiring for lights, outlets, and appliances, as well as plumbing for sinks, showers, and toilets. You may need to hire a licensed electrician and plumber to ensure that your systems meet local codes and are safe to use.
Insulation, Interior Walls, and Roofing
Once the electrical and plumbing systems are in place, you can install insulation to keep your tiny house warm in the winter and cool in the summer. There are several types of insulation to choose from, including fiberglass, spray foam, and cellulose. After insulation, you can install the interior walls and ceiling, using materials such as drywall, wood paneling, or shiplap. Finally, you can install the roofing materials, such as metal or shingles, to protect your tiny house from the elements.
Finishing Touches
The final step in building a tiny house is the finishing touches, which include painting, flooring, and installing fixtures and appliances. You can choose from a variety of flooring options, such as hardwood, laminate, or tile. For fixtures and appliances, consider compact options that are energy-efficient and space-saving. You can also add personal touches, such as shelves, curtains, and decorations, to make your tiny house feel like home.
Conclusion
Building a tiny house is a rewarding experience that requires careful planning and attention to detail. By following these steps, you can create a unique and sustainable living space that meets your needs and fits your lifestyle. Whether you opt for a DIY tiny house or hire a professional builder, the key is to stay organized, stay within your budget, and enjoy the process of creating your dream home. Remember, the best part about tiny living is that less is more, so keep it simple and enjoy your new minimalist lifestyle.







